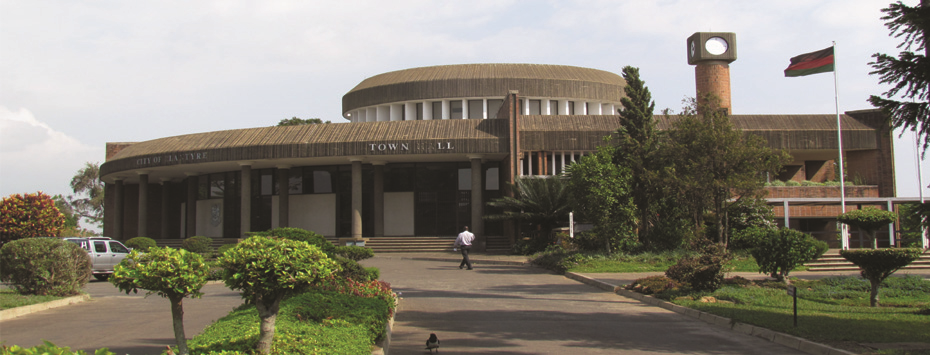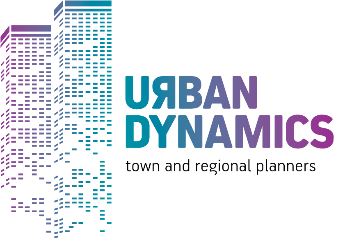
Blantyre City is the oldest urban centre in Malawi and Southern Africa. Founded by Scottish Missionaries in 1870, Blantyre was named after the Scottish town where Dr David Livingstone was born. It was merged with Limbe in 1956, having been incorporated in 1885 as the first Municipality in Central Africa, and declared a City on Independence Day in 1966. The population is approximately One Million by day and Nine Hundred Thousand by night. Covering an area of approximately 250 square kilometres, Blantyre City Council is situated in the Shire Highlands at an altitude of approximately 1150 metres above sea level. The topography is varied, comprising relatively flat areas, undulating terrain, several small hills and streams.
A City of choice in the SADC region with a conducive environment where people shall take ownership, live, do business and prosper
To provide environmentally friendly, high quality, efficient and effective demand driven municipal services in partnership with the individual and corporate residents to attain better quality lives for all residents in the City








Blantyre City Mayor, His Worship Councillor Isaac Jomo Osman, on 30th January 2026, received a donation of sanitation materials from the National Bank of Malawi
Read More
he Minister of Local Government and Rural Development, Honourable Dr. Ben Phiri, visited Blantyre City Council on 27 January 2026 to assess progress in service delivery and key development projects.
Read More
The Mayor of Blantyre, His Worship Councillor Isaac Jomo Osman, alongside CEO Mr. Dennis Chinseu, held a productive meeting today with the High Commissioner of India.
Read MoreRoads Rehabilitated
Waste Collected Daily
CDF and IDF Projects
Number of Plots